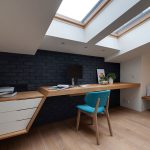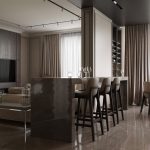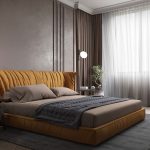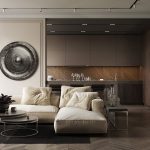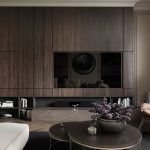Completion stages
We offer a cooperation divided into 2 stages:
-
Stage I - Complex project.
-
Stage II - Supervision over turnkey completion.
1. FIRST
MEETING
online or at the office:
We get to know and analyze the client's needs, talk about their needs and expectations. Clients receive our proprietary questionnaire to fill out via email and are given access to our design application.
2. INVENTORY:
Site visit to the property and detailed inventory of the rooms. This process enables a full overview of the rooms, which are then taken over by our interior designer. In the case of properties in the primary market, the starting material is drawings and materials received from the developer when it is not possible to conduct an inventory.
3. FUNCTIONAL LAYOUT:
At this stage, we present two versions of the property arrangement concept with furniture layout. It is an ideal moment to introduce different types of changes to the created plan because we still have the possibility of modifying the layout of partition walls. (1 proposal, 1 correction - one version to choose from).
4. 3D VISUALIZATIONS + MATERIALS LIST:
We create initial interior visualizations, building walls along with furniture and appliances based on the color scheme chosen by the client. (1 proposal, 2 correction).
5. EXECUTION PROJECT:
After the visualization is accepted, it's time for the architect to prepare technical drawings, which is a complete project documentation.
2D plans (full project documentation):
a) functional project
b) new walls / demolitions along with dimensions.
c) electrical plan
d) plumbing plan
e) plan of suspended ceilings
f) detailed kitchen design including furniture design (plumbing, electrical, etc.), detailed wall elevations.
g) design and selection of floor coverings and skirting boards throughout the property (tiles, terracotta, panels, etc.).
h) project of cabinets and fixed furniture (kitchen furniture, wardrobes, etc.)
i) We prepare a list of interior door carpentry, door fittings, handles, etc. A list of materials and equipment is made. The client receives a professionally prepared interior design project (PROJECT FOLDER, 2 copies in paper version for the Investor and for the Contractor) - A READY PROJECT MATERIAL. There is also a possibility to send materials in a PDF file.
1. ESTIMATION OF FINISHING WORKS:
Interior design project created by Archdesign is handed over for valuation to trusted and professional finishing teams that we constantly cooperate with. The client has the opportunity to compare the valuations and choose the best one.
2. COST ESTIMATE FOR INTERIOR FINISHING MATERIALS:
We act on behalf of our Client and send a shopping list of materials necessary for finishing the property to the companies and wholesalers with whom we cooperate, asking for a valuation. The Client receives a current valuation of materials and products.
3. FINISHING WORKS ON CONSTRUCTION SITE:
After the contract with the construction company has been accepted and signed, and all materials and products have been ordered, the construction works begin.
4. PROJECT SUPERVISION:
This is to verify the correctness and compliance of the implementation with the interior design project. The designer carries out author's supervision over the project and supervises the team carrying out the work, accepts the work on behalf of the Client. During the author's supervision, the designer provides assistance in case there is a need to introduce other solutions in the project. At the end, a cleaning team is ordered to clean the property.
5. PROPERTY READY FOR OCCUPANCY
This is how a dream interior, ready for immediate occupancy, is created!



